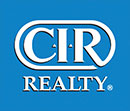Listing Details
Return to Search Result1125 Bayview Gardens SW - MLS® # A2130544
Property Details
Description
Welcome to your dream home! This stunning brand new 4 bedroom house is now available for sale has **$50k worth of upgrades**. It has a big front Porch to relax, socialize, or enjoy the outdoors. Boasting modern finishes, the main floor features a large living room with 9ft knockdown ceiling, Pot lights, and a beautiful fully upgraded kitchen comes with cabinets up to the ceiling and glass on top comes with lights in it, stainless steel appliances, Quartz Counters, black lighting and plumbing package, Hood fan, Built-In Microwave and a convenient Island. This House has a Bedroom and full washroom on the main level with a Luxury vinyl plank floor. The Beautiful wide staircase will take you to a spacious Bonus room. Upstairs, you'll find three generously sized bedrooms, each with ample closet space and large windows that let in plenty of natural light. The master suite includes an ensuite 4 pc bathroom with a walk-in shower and double sinks. There is another full 4pc Bathroom for 2 bedrooms. Upper level has decent space for laundry. Unfinished basement comes with Separate Back-Entrance, Pre- planned layout for 2 bedrooms and washroom rough-in for your future Basement development.This house also includes a concrete pad for your future detached garage. Located in a desirable neighbourhood, this home is close to the playground , shopping, and amenities. With easy access to major highways. Don't miss out on the opportunity to make this beautiful 4 bedroom house your forever home. Call today to schedule a viewing!
Features
Playground
Listing Provided By
RE/MAX House of Real Estate
Copyright and Disclaimer
The data relating to real estate on this web site comes in part from the MLS® Reciprocity program of the Calgary Real Estate Board (CREB®). This information is deemed reliable but is not guaranteed accurate by the CREB®.
Send us your questions about this property and we'll get back to you right away.
Send this to a friend, or email this to yourself

- Josh & Dani Thomas
- 403.875.6338
- (403)271.0600
- djthomas@telus.net
- CIR REALTY
- 11012 MACLEOD TRAIL S.
- CALGARY, AB
- T2J 6A5

