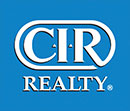Listing Details
Return to Search Result2138 Bayview Drive - MLS® # A2120064
Property Details
Description
Genesis Builders introduces a new product under construction - street-side luxury townhomes with NO CONDO FEES! The Eli spec townhome offers an attached double garage with rooftop patio and offers low-maintenance living. The thoughtfully designed home offers 1543 sq ft. plus an unfinished basement with 9' ceilings, ready for your ideas. On the main floor, you will find soaring 10’6 ceilings in the open-concept living space and large windows allowing natural light to flow through the space. The chef-inspired kitchen offers sleek floor to ceiling cabinetry and stone counters and is well-equipped with stainless steel appliances. The kitchen is open to the dining and living room, which is perfect for entertaining family and friends or keeping a watchful eye on the kids. Complimenting the main floor is a convenient half bath and spacious entryway off the attached 20 x 22 garage. Venturing upstairs, you will find a spacious primary retreat with a spa-like ensuite featuring a tiled shower, dual sinks and a sizeable walk-in closet. Two additional bedrooms, a full bath, a flex room, a 4-piece bath and laundry complete the upper level. Enjoy spending time on your upper rooftop patio, which is situated above the garage and is an excellent space for entertaining. Bayview is a beautiful community with parks, benches and pathways that meander throughout the community and along the canals. Kids and adults alike will enjoy the outdoor basketball nets, gym, amphitheatre and tennis courts that will convert into a skating rink in the winter. Come and see all the amenities that the community has to offer for yourself!
Features
Other
Listing Provided By
eXp Realty
Copyright and Disclaimer
The data relating to real estate on this web site comes in part from the MLS® Reciprocity program of the Calgary Real Estate Board (CREB®). This information is deemed reliable but is not guaranteed accurate by the CREB®.
Send us your questions about this property and we'll get back to you right away.
Send this to a friend, or email this to yourself

- Josh & Dani Thomas
- 403.875.6338
- (403)271.0600
- djthomas@telus.net
- CIR REALTY
- 11012 MACLEOD TRAIL S.
- CALGARY, AB
- T2J 6A5

