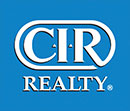Listing Details
Return to Search Result2513 Coopers Circle SW - MLS® # A2121968
Property Details
Description
Pride in ownership is an understatement for this home and its original owners. This FULLY FINISHED former MCKEE SHOW HOME with HEATED double attached garage has so much to offer. The location is incredible as it backs a beautifully treed green space with a walking/bike path and a playground that you can see from your backyard. Walking in the door you are greeted by a spacious foyer, high ceilings and a stunning slightly curved staircase leading upstairs. There is a den with FRENCH DOORS that would make the perfect home office, a 2-piece bathroom and main floor laundry room that connects to the WALK-THROUGH pantry with plenty of storage. The OPEN CONCEPT living area is flooded with natural sunlight, flawless hardwood floors, and is the perfect space for family gatherings. The kitchen has a corner sink overlooking the back yard, GRANITE counters, with plenty of counterspace and cabinets, plus a breakfast bar/ island! Heading upstairs you will find a large bonus room, a 4-piece bathroom, 2 well sized bedrooms and a massive primary bedroom with a 5-piece ensuite that features separate vanities, a CLAWFOOT TUB, walk in shower, a walk in closet and VAULTED ceiling. The basement is fully developed by the builder and features endless storage, a 4-piece bathroom, a 4th bedroom with WALK IN closet, a Rec room with great nook for a second office with built in shelves! The basement also has 9-foot ceilings so it doesn't feel like your typical basement! Did I mention this home also has CENTRAL AIR CONDITIONING! This home has been well cared for and loved and is awaiting its next family to make more memories! Be sure to book your showing TODAY!
Features
Playground, Storage
Amenities
Other
Listing Provided By
RE/MAX Rocky View Real Estate
Copyright and Disclaimer
The data relating to real estate on this web site comes in part from the MLS® Reciprocity program of the Calgary Real Estate Board (CREB®). This information is deemed reliable but is not guaranteed accurate by the CREB®.
Send us your questions about this property and we'll get back to you right away.
Send this to a friend, or email this to yourself

- Josh & Dani Thomas
- 403.875.6338
- (403)271.0600
- djthomas@telus.net
- CIR REALTY
- 11012 MACLEOD TRAIL S.
- CALGARY, AB
- T2J 6A5

