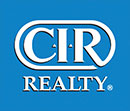Listing Details
Return to Search Result569 Luxstone Landing SW - MLS® # A2127210
Property Details
Description
Welcome to this fantastic custom built family home with walk out basement backing a green space with pond and walking path. This home has so many amazing features and entertaining spaces for the family to spread out and enjoy. 9 foot ceiling on the main level and 18 foot ceiling at the main entry open to the upper level with beautiful railings. Unobstructed water and park views from every level of this home! The massive custom rear deck and manicured yard are an entertainers dream and features stamped concrete patios, a putting green and artificial grass area along with a hot tub ready spot with privacy screening. The walk out lower level is very bright with natural light flowing in with direct access to the patio and features the ultimate man cave for game night or watching a movie with the family. The family room includes a games area, wet bar with beverage fridge. The large sit up bar is perfectly placed to enjoy the game with family and friends. The entire ceiling on the lower level is sound proofed as well as the bedroom walls and door. Relax and enjoy the view from your large open floor plan kitchen with gorgeous granite countertops and living room with a gas fireplace. The upper level includes a large bonus room for whatever you would like to make it. The primary bedroom is your retreat with a large 5 piece ensuite with a glass enclosed shower and sunken air jet tub to get away. There are 2 additional bedrooms on the upper level along with a full bath for the family. The lower level also includes a 4th bedroom and large full bath with heated floors for family or guests. A heated garage with built-in storage too. With over 3,000 square feet of living space you will fall in love with this beautiful home. Book your private viewing today!
Features
Balcony, BBQ gas line, Lighting, Private Yard
Listing Provided By
Real Estate Professionals Inc.
Copyright and Disclaimer
The data relating to real estate on this web site comes in part from the MLS® Reciprocity program of the Calgary Real Estate Board (CREB®). This information is deemed reliable but is not guaranteed accurate by the CREB®.
Send us your questions about this property and we'll get back to you right away.
Send this to a friend, or email this to yourself

- Josh & Dani Thomas
- 403.875.6338
- (403)271.0600
- djthomas@telus.net
- CIR REALTY
- 11012 MACLEOD TRAIL S.
- CALGARY, AB
- T2J 6A5

