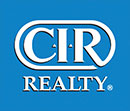Listing Details
Return to Search Result602, 1001 8 Street NW - MLS® # A2129850
Property Details
Description
Welcome to highly coveted complex, ‘the Trails at Williamstown’. This FULLY FINISHED townhome has been METICULOUSLY MAINTAINED and is ready for you to call it home. The main floor boasts HIGH CEILINGS and large windows for tons of NATURAL LIGHT. The kitchen offers AMPLE counter space with a raised GRANITE BREAKFAST BAR, plenty of cabinets for STORAGE as well as a CORNER PANTRY. The OPEN CONCEPT flows from the kitchen into the dining room and living room areas making entertaining a breeze. This floor also features a nook area for an OFFICE/FLEX space as well as half bath. Upstairs you will find the PRIMARY SUITE that offers ample room to easily accommodate a KING-SIZED BED, a large WALK-IN CLOSET with window and a cheater door to the 4-piece bathroom. The SECOND BEDROOM and BONUS ROOM (or can be used as an additional BEDROOM) complete this level. The basement has been PROFESSIONALLY FINISHED with a LARGE REC ROOM, 2-piece bath, and laundry room with BRAND NEW WASHER DRYER set. Assigned PARKING is DIRECTLY IN FRONT of the home as well as additional parking found with the SHARED COMMON PARKING stalls throughout the complex, plus there is still ample visitor parking! The complex features LOW CONDO FEES, is PET FRIENDLY, features its own PLAYGROUND and has a CLUBHOUSE EXCLUSIVELY for RESIDENTS that has a full kitchen and ample space for hosting large gatherings. The complex is located in the HIGHLY SOUGHT AFTER community of WILLIAMSTOWN which is home to a LARGE NATURE RESERVE featuring a ton of walking paths, pedestrian bridge, playground and wide-open spaces for nature. Also WITHIN WALKING DISTANCE to schools, shopping, amenities and restaurants. This home truly has it ALL!!
Features
Playground
Amenities
Clubhouse, Party Room, Playground, Visitor Parking
Listing Provided By
RE/MAX Rocky View Real Estate
Copyright and Disclaimer
The data relating to real estate on this web site comes in part from the MLS® Reciprocity program of the Calgary Real Estate Board (CREB®). This information is deemed reliable but is not guaranteed accurate by the CREB®.
Send us your questions about this property and we'll get back to you right away.
Send this to a friend, or email this to yourself

- Josh & Dani Thomas
- 403.875.6338
- (403)271.0600
- djthomas@telus.net
- CIR REALTY
- 11012 MACLEOD TRAIL S.
- CALGARY, AB
- T2J 6A5

