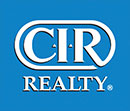Listing Details
Return to Search Result418 24 Avenue NE - MLS® # A2126433
Property Details
Description
Nestled in the serene streets of sought-after Winston Heights, this stunning two-story residence showcases meticulous craftsmanship and refined design. The main floor boasts impressive 10-foot ceilings, floods of natural light from expansive windows, stylish wide plank flooring, and recessed lighting, setting the stage for both entertainment and everyday living. Transition seamlessly from the elegant dining area with its refined coffered wall design to the impeccably appointed kitchen featuring dual-tone cabinetry, sleek quartz countertops, and stainless steel appliances that lend a modern touch. Ample storage options ensure tidiness and organization in this well-appointed kitchen. A cozy tiled fireplace and built-in shelving adorn the adjacent spacious living room, while a stylish powder room and practical mudroom complete the main level. Ascend the open staircase to discover the master suite, boasting a tray ceiling, pendant lighting, a walk-in closet, and a luxurious ensuite with dual sinks, a soaker tub, and a glass-enclosed curbless shower. Two additional bedrooms are connected by a well-designed 4-piece jack and jill bathroom, while a convenient second-floor laundry completes the upper level. The developed basement offers a versatile entertainment area with a wet bar, a fourth bedroom, and a 3-piece bath, along with a storage room. Additional features include under-cabinet lighting, custom tile accents, rough-in A/C, and a double detached garage. Step outside onto the deck with a gas BBQ connection and take in the tranquility of the landscaped backyard (scheduled for completion in spring). With close proximity to amenities, schools, parks, the Winston Heights community centre, golf course, and downtown, this home offers an unparalleled urban lifestyle. A true testament to quality craftsmanship, this newly constructed residence is a must-see!
Features
BBQ gas line, Private Yard, Rain Gutters
Listing Provided By
CIR Realty
Copyright and Disclaimer
The data relating to real estate on this web site comes in part from the MLS® Reciprocity program of the Calgary Real Estate Board (CREB®). This information is deemed reliable but is not guaranteed accurate by the CREB®.
Send us your questions about this property and we'll get back to you right away.
Send this to a friend, or email this to yourself

- Josh & Dani Thomas
- 403.875.6338
- (403)271.0600
- djthomas@telus.net
- CIR REALTY
- 11012 MACLEOD TRAIL S.
- CALGARY, AB
- T2J 6A5

