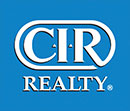Listing Details
Return to Search Result19 Ravenscroft Close SE - MLS® # A2114334
Property Details
Description
Welcome to your dream home in the charming community of Ravenswood! This stunning detached family home offers a perfect blend of comfort and functionality. As you step inside, you'll be greeted by the timeless beauty of hardwood floors that flow seamlessly throughout the main level. The heart of the home is the gourmet kitchen, boasting maple cabinets, granite countertops, walk walk-through pantry, and stainless-steel appliances. Whether you're preparing everyday meals or entertaining guests, this kitchen is sure to impress. There are 3.5 baths spread across the home, including a luxurious ensuite in the master bedroom. The master suite itself offers a serene retreat, complete with ample closet space and a spa-like bathroom, perfect for unwinding after a long day. As well as access to the upstairs laundry room for your convenience. This home features 3 spacious bedrooms, providing plenty of space for the whole family. Additionally, the finished basement adds even more living space, with a 4th bedroom and a cozy family room, ideal for movie nights or hosting guests. Car enthusiasts will appreciate the triple garage, offering plenty of room for vehicles, storage, and hobbies. Outside, the landscaped, fenced yard provides a private oasis for relaxation and outdoor gatherings with plenty of deck space. Located in the sought-after community of Ravenswood, this home offers proximity to both French and English schools, making it an ideal choice for families. With parks and amenities, you'll enjoy a lifestyle of convenience and recreation. Don't miss out on the opportunity to make this exquisite property your new home. Schedule a viewing today with your favorite realtor.
Features
None
Listing Provided By
TREC The Real Estate Company
Copyright and Disclaimer
The data relating to real estate on this web site comes in part from the MLS® Reciprocity program of the Calgary Real Estate Board (CREB®). This information is deemed reliable but is not guaranteed accurate by the CREB®.
Send us your questions about this property and we'll get back to you right away.
Send this to a friend, or email this to yourself

- Josh & Dani Thomas
- 403.875.6338
- (403)271.0600
- djthomas@telus.net
- CIR REALTY
- 11012 MACLEOD TRAIL S.
- CALGARY, AB
- T2J 6A5

