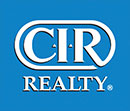Listing Details
Return to Search Result238 Kingsbury View SE - MLS® # A2114405
Property Details
Description
Welcome to this beautiful 4-bedroom home nestled in the family-friendly neighborhood of Kings Heights. Situated in a prime location, this residence backs onto a green space/park, providing a serene backdrop and ample opportunities for outdoor recreation. Step into this inviting home with an open concept main floor, offering a spacious layout that is perfect for entertaining and everyday living. The seamless flow between the living, dining, and kitchen areas creates a welcoming atmosphere for gatherings with family and friends. Upstairs, you'll find a bonus room on the second level, providing additional space for relaxation. This versatile area offers endless possibilities to suit your lifestyle and needs. Venture downstairs to discover a fully developed basement (with built-in surround sound system), offering even more living space for your family to enjoy. Whether used as a recreation room, home gym, or guest quarters, this lower level adds valuable square footage to the home. To top it off, you can beat the summer heat with the added comfort of air conditioning, ensuring a cool and refreshing environment even on the hottest days. This charming home features an inviting outdoor living space, perfect for enjoying the beauty of the outdoors and entertaining guests. With a flextone coating deck, you'll appreciate the durability and low maintenance of this versatile surface plus extra covered outdoor storage. Additionally, a wooden sun deck provides the ideal spot for soaking up the sun and relaxing with loved ones. Plus, with a convenient BBQ gas line, outdoor cooking and dining become effortless and enjoyable. Embrace the outdoors and create lasting memories in this wonderful home. Enjoy the convenience of living in a family-oriented area, where children can play safely and neighbors become friends. With close proximity to schools, this home offers easy access to quality education for growing families. With its thoughtful design and abundance of space, this home is sure to meet all your needs and exceed your expectations. Don't miss out on the opportunity to make it yours! To book your private viewing simply call your favourite agent!
Features
Balcony, BBQ gas line, Fire Pit
Amenities
Other
Listing Provided By
CIR Realty
Copyright and Disclaimer
The data relating to real estate on this web site comes in part from the MLS® Reciprocity program of the Calgary Real Estate Board (CREB®). This information is deemed reliable but is not guaranteed accurate by the CREB®.
Send us your questions about this property and we'll get back to you right away.
Send this to a friend, or email this to yourself

- Josh & Dani Thomas
- 403.875.6338
- (403)271.0600
- djthomas@telus.net
- CIR REALTY
- 11012 MACLEOD TRAIL S.
- CALGARY, AB
- T2J 6A5

